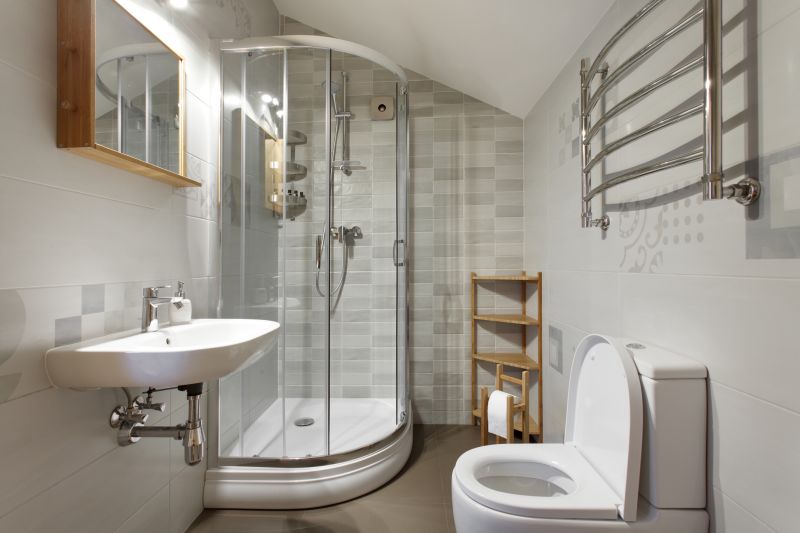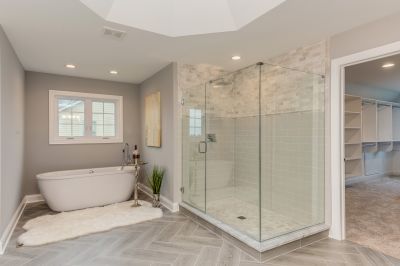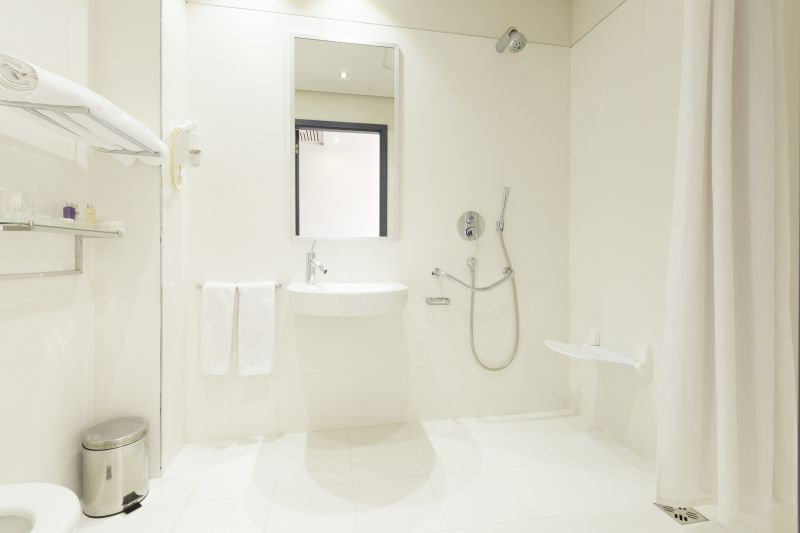Designing Small Bathroom Showers Effectively
Corner showers utilize two walls to create an efficient and space-saving enclosure. These layouts are ideal for small bathrooms as they free up more floor space for other fixtures or storage. They can be customized with glass doors or curtains to suit various aesthetic preferences.
Walk-in showers feature an open design without a door, providing a seamless look that enlarges the perceived space. They often include a single glass panel or partial enclosure, making them accessible and easy to clean, perfect for compact bathrooms.

Compact shower layouts often incorporate linear or quadrant designs to fit into tight corners, maximizing available space. These configurations allow for efficient use of limited area while maintaining comfort.

Glass enclosures in small bathrooms serve to visually expand the space and add a modern aesthetic. Frameless glass doors are popular for their sleek appearance and ease of maintenance.

Including a built-in bench within a small shower enhances comfort and accessibility. It can be designed to fit snugly into the corner or along the wall without taking up extra space.

Strategic placement of shower heads, such as wall-mounted or ceiling-mounted options, ensures effective water coverage without cluttering the small shower area.
| Layout Type | Ideal For |
|---|---|
| Corner Shower | Small bathrooms with limited space |
| Walk-In Shower | Accessible and open designs |
| Quadrant Shower | Maximizing corner space efficiently |
| Sliding Door Shower | Minimizing door swing space |
| Neo-Angle Shower | Utilizing awkward corners |



